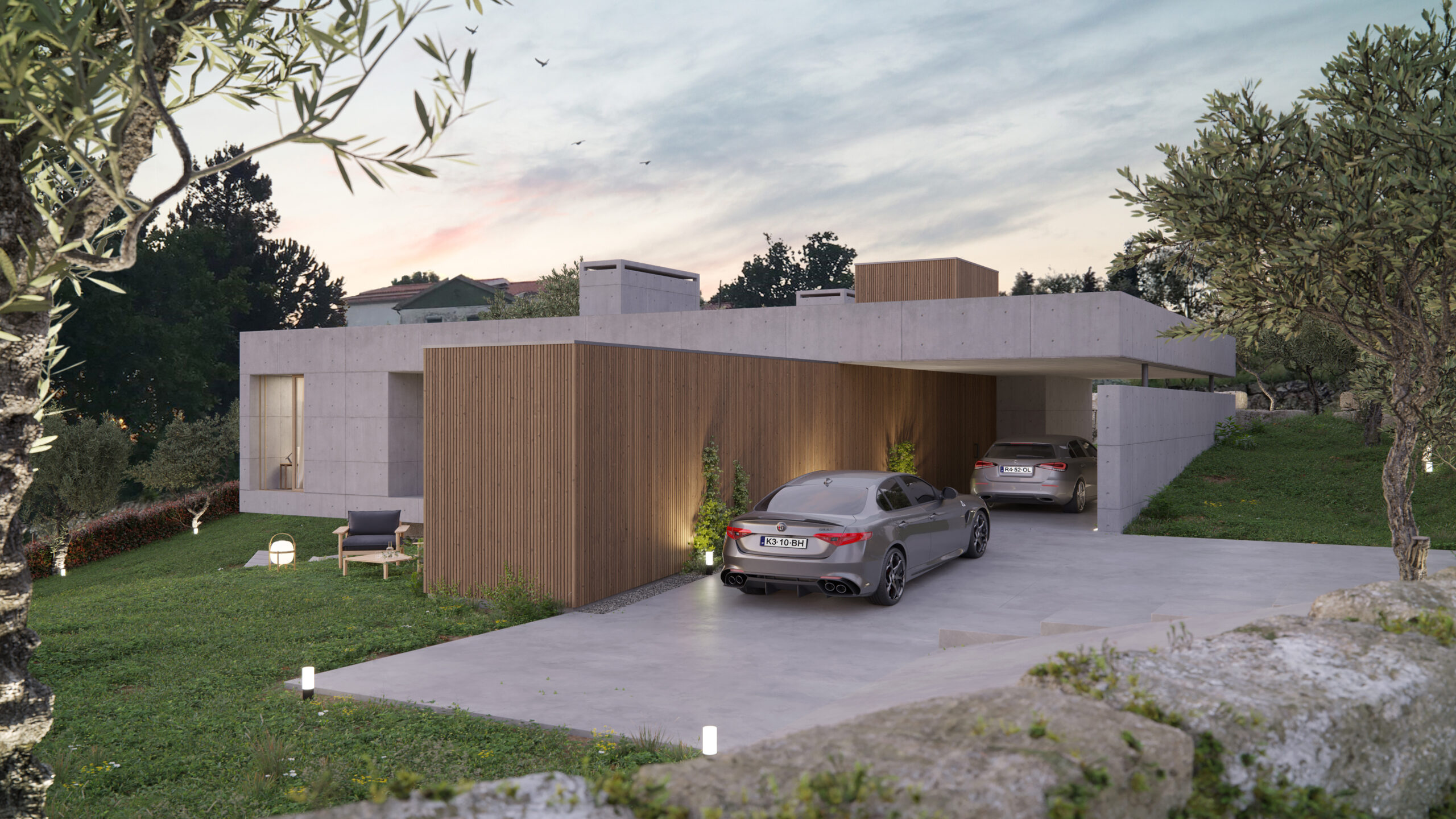The proposed project is characterised by the inclusion of a rational volume, which is intended to contrast with the surrounding nature. The conversion of the existing granite masonry annex, as well as the perimeter walls of the site and the interior walls that mark the space, are intended to maintain the rural character.
From the external pedestrian and automobile contact with the public road to the access from inside the plot, as well as the functional programme assigned, which results in a two-bedroom typology, with a simple, regular and objective scale, the intention of this intervention is supported by the rule of geothermal and proportions and arises from the process of division in medium and extreme ratio, by the number of gold.
The rigidity attributed to the main volume is softened by the volume of the annex, which retains the characteristic of a gabled roof and promotes contact with the local building, although the final finishing material is made of exposed concrete.
The construction system adopted, as well as the final finishing material, exposed concrete, is intersected by an exceptional volume, clad in Nordic pine wood, which emphasises and identifies the entrance area of the house.

